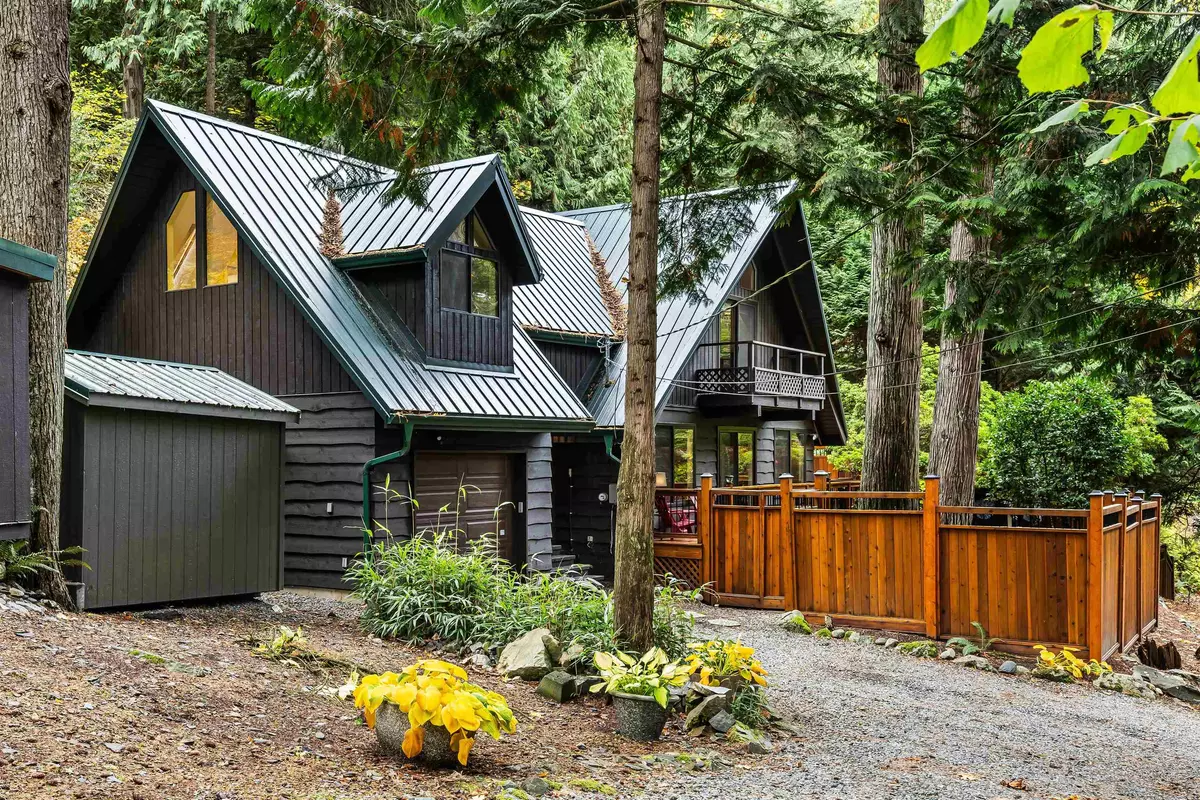
6326 Rockwell DR Harrison Hot Springs, BC V0M 1A0
3 Beds
3 Baths
1,802 SqFt
UPDATED:
Key Details
Property Type Single Family Home
Sub Type Single Family Residence
Listing Status Active
Purchase Type For Sale
Square Footage 1,802 sqft
Price per Sqft $721
MLS Listing ID R3064272
Bedrooms 3
Full Baths 3
HOA Y/N No
Year Built 1978
Lot Size 0.470 Acres
Property Sub-Type Single Family Residence
Property Description
Location
State BC
Community Harrison Lake
Area Harrison Lake
Zoning RR1
Rooms
Kitchen 1
Interior
Heating Electric, Hot Water
Cooling Central Air, Air Conditioning
Flooring Wall/Wall/Mixed
Appliance Washer/Dryer, Dishwasher, Refrigerator, Stove, Microwave
Exterior
Exterior Feature Balcony, Private Yard
Garage Spaces 1.0
Garage Description 1
Utilities Available Electricity Connected, Water Connected
View Y/N Yes
View Mountains & Peakaboo Lake View
Roof Type Metal
Porch Patio, Deck
Total Parking Spaces 1
Garage Yes
Building
Lot Description Near Golf Course, Greenbelt, Marina Nearby, Private, Recreation Nearby
Story 2
Foundation Concrete Perimeter
Sewer Septic Tank
Water Community
Locker No
Others
Ownership Freehold NonStrata
Virtual Tour https://youtu.be/O4Hs4jejsQ8







