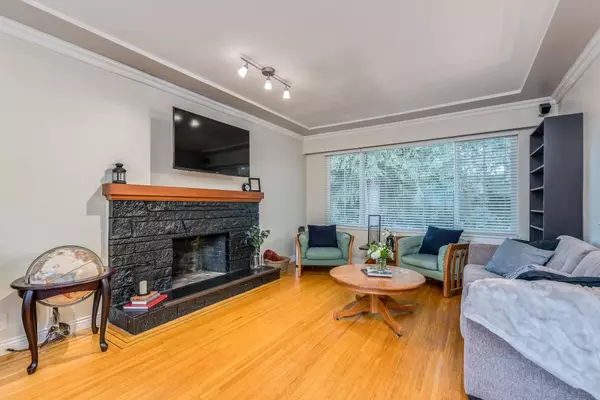
2075 Austin AVE Coquitlam, BC V3K 3R5
5 Beds
2 Baths
2,356 SqFt
Open House
Sat Nov 08, 1:00pm - 3:00pm
UPDATED:
Key Details
Property Type Single Family Home
Sub Type Single Family Residence
Listing Status Active
Purchase Type For Sale
Square Footage 2,356 sqft
Price per Sqft $576
Subdivision Mundy Park
MLS Listing ID R3062101
Style Split Entry
Bedrooms 5
Full Baths 2
HOA Y/N No
Year Built 1964
Lot Size 8,276 Sqft
Property Sub-Type Single Family Residence
Property Description
Location
State BC
Community Central Coquitlam
Area Coquitlam
Zoning R-3
Direction West
Rooms
Kitchen 2
Interior
Heating Baseboard, Forced Air, Natural Gas
Flooring Hardwood, Tile, Wall/Wall/Mixed
Window Features Window Coverings
Appliance Washer/Dryer, Dishwasher, Refrigerator, Stove
Exterior
Exterior Feature Balcony
Garage Spaces 1.0
Garage Description 1
Community Features Shopping Nearby
Utilities Available Electricity Connected, Natural Gas Connected, Water Connected
View Y/N No
Roof Type Asphalt
Total Parking Spaces 4
Garage Yes
Building
Lot Description Central Location, Recreation Nearby
Story 2
Foundation Concrete Perimeter
Sewer Public Sewer, Sanitary Sewer, Storm Sewer
Water Public
Locker No
Others
Ownership Freehold NonStrata







