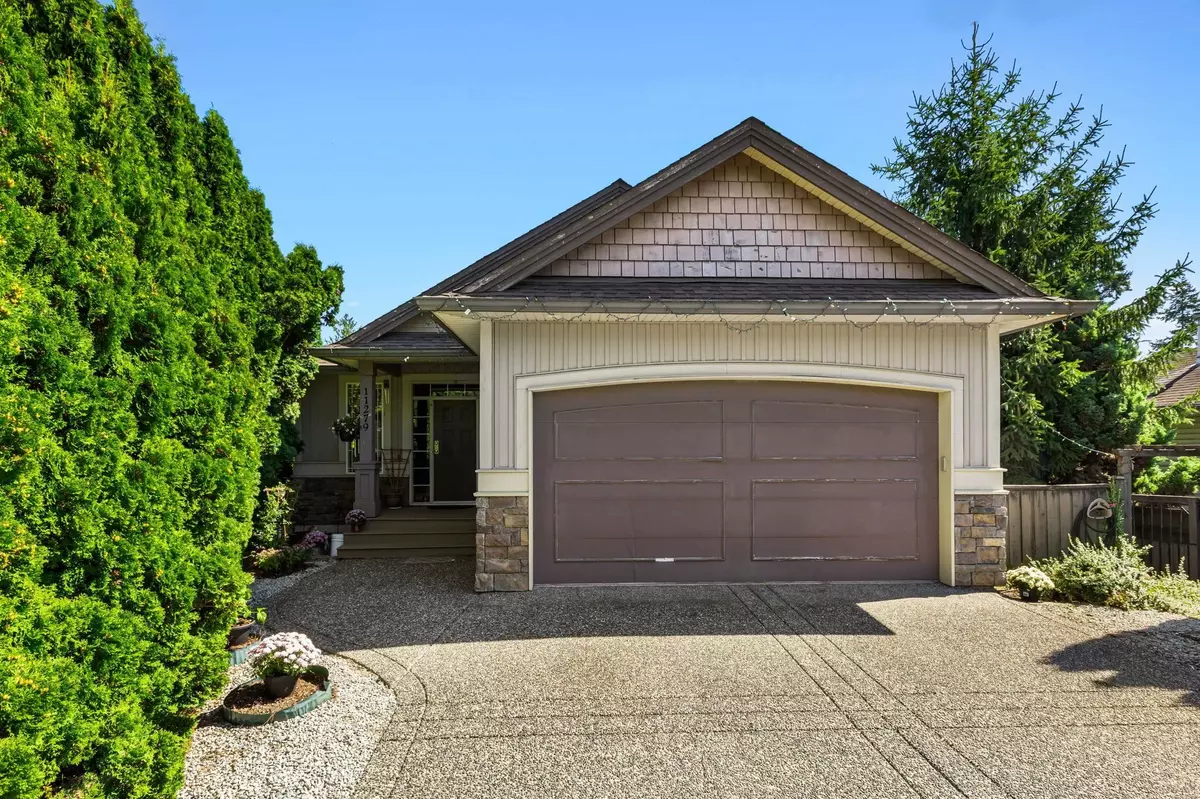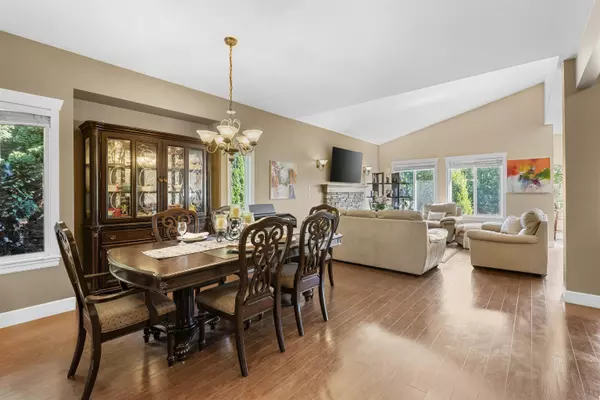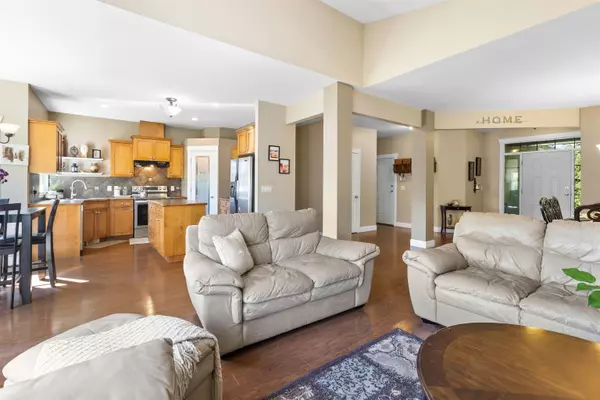
11279 Creekside ST Maple Ridge, BC V2W 1W7
5 Beds
4 Baths
3,459 SqFt
UPDATED:
Key Details
Property Type Single Family Home
Sub Type Single Family Residence
Listing Status Active
Purchase Type For Sale
Square Footage 3,459 sqft
Price per Sqft $354
MLS Listing ID R3062619
Bedrooms 5
Full Baths 3
HOA Y/N No
Year Built 2004
Lot Size 6,969 Sqft
Property Sub-Type Single Family Residence
Property Description
Location
State BC
Community Cottonwood Mr
Area Maple Ridge
Zoning RS16
Rooms
Kitchen 2
Interior
Interior Features Vaulted Ceiling(s), Wet Bar
Heating Forced Air, Natural Gas
Flooring Laminate, Mixed, Tile, Carpet
Fireplaces Number 1
Fireplaces Type Gas
Equipment Sprinkler - Inground
Appliance Washer/Dryer, Dishwasher, Refrigerator, Stove
Exterior
Exterior Feature Balcony, Private Yard
Garage Spaces 2.0
Garage Description 2
Fence Fenced
Utilities Available Community, Electricity Connected, Natural Gas Connected, Water Connected
View Y/N Yes
View Mountain & Forested Areas
Roof Type Asphalt
Porch Patio, Deck
Total Parking Spaces 5
Garage Yes
Building
Lot Description Cul-De-Sac, Greenbelt
Story 2
Foundation Concrete Perimeter
Sewer Public Sewer
Water Public
Locker No
Others
Ownership Freehold NonStrata
Security Features Security System
Virtual Tour https://youtu.be/Z9iI3PRRCWE







