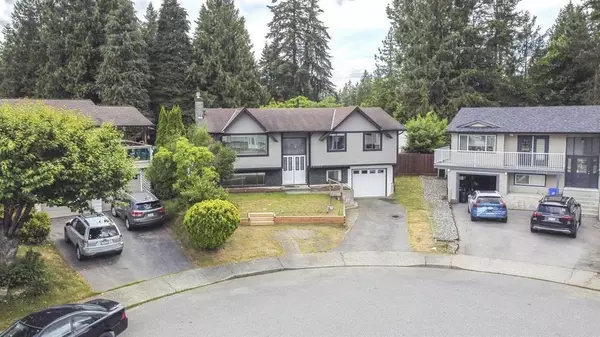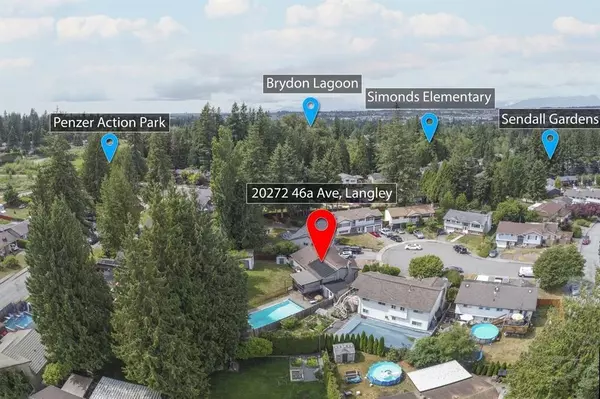
20272 46a AVE Langley, BC V3A 5K4
4 Beds
3 Baths
2,040 SqFt
UPDATED:
Key Details
Property Type Single Family Home
Sub Type Single Family Residence
Listing Status Active
Purchase Type For Sale
Square Footage 2,040 sqft
Price per Sqft $612
MLS Listing ID R3062098
Style Split Entry
Bedrooms 4
Full Baths 2
HOA Y/N No
Year Built 1975
Lot Size 9,583 Sqft
Property Sub-Type Single Family Residence
Property Description
Location
State BC
Community Langley City
Area Langley
Zoning RES
Rooms
Kitchen 2
Interior
Heating Forced Air, Natural Gas
Flooring Mixed
Fireplaces Number 1
Fireplaces Type Gas
Equipment Swimming Pool Equip.
Appliance Washer/Dryer, Dishwasher, Refrigerator, Stove
Exterior
Exterior Feature Balcony
Garage Spaces 1.0
Garage Description 1
Fence Fenced
Pool Outdoor Pool
Utilities Available Electricity Connected, Natural Gas Connected, Water Connected
View Y/N No
Roof Type Asphalt
Porch Patio, Deck
Total Parking Spaces 5
Garage Yes
Building
Lot Description Central Location, Cul-De-Sac, Private
Story 2
Foundation Concrete Perimeter
Sewer Public Sewer, Sanitary Sewer, Storm Sewer
Water Public
Locker No
Others
Ownership Freehold NonStrata







