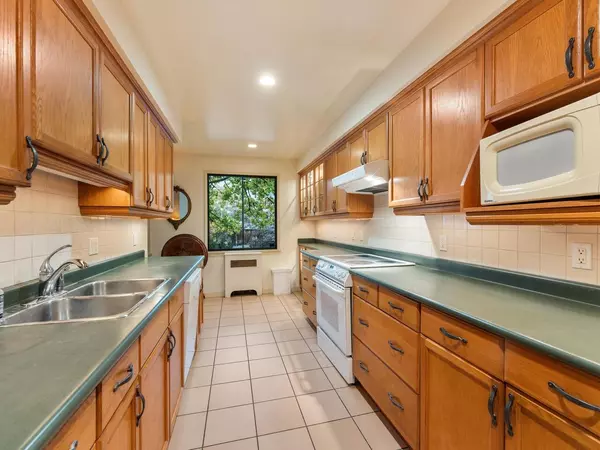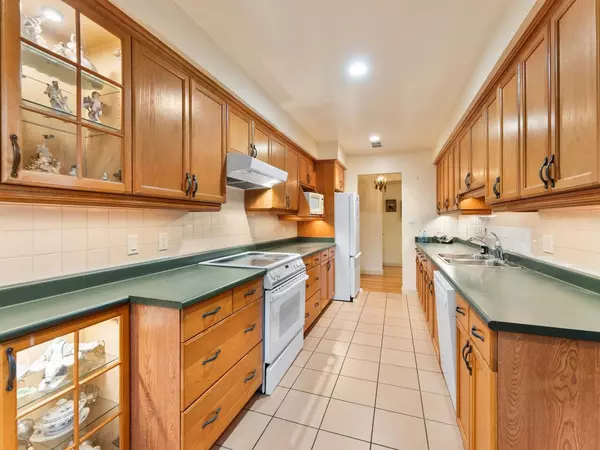
1695 W 10th AVE #201 Vancouver, BC V6J 2A2
4 Beds
2 Baths
2,080 SqFt
UPDATED:
Key Details
Property Type Condo
Sub Type Apartment/Condo
Listing Status Active
Purchase Type For Sale
Square Footage 2,080 sqft
Price per Sqft $720
Subdivision Sherwood Manor
MLS Listing ID R3056733
Bedrooms 4
Full Baths 2
Maintenance Fees $884
HOA Fees $884
HOA Y/N No
Year Built 1949
Property Sub-Type Apartment/Condo
Property Description
Location
State BC
Community Fairview Vw
Area Vancouver West
Zoning RM-3
Direction South
Rooms
Kitchen 1
Interior
Interior Features Storage
Heating Baseboard, Hot Water
Flooring Hardwood, Laminate, Tile
Fireplaces Number 1
Fireplaces Type Gas
Window Features Window Coverings
Appliance Washer/Dryer, Dishwasher, Refrigerator, Stove
Laundry In Unit
Exterior
Exterior Feature No Outdoor Area, Private Yard
Garage Spaces 2.0
Garage Description 2
Community Features Shopping Nearby
Utilities Available Electricity Connected, Natural Gas Connected
Amenities Available Bike Room, Trash, Maintenance Grounds, Hot Water, Management
View Y/N No
Exposure South
Total Parking Spaces 1
Garage Yes
Building
Lot Description Central Location
Story 1
Foundation Concrete Perimeter
Sewer Public Sewer, Sanitary Sewer, Storm Sewer
Water Public
Locker Yes
Others
Pets Allowed Cats OK, No Dogs, Number Limit (One)
Restrictions Rentals Not Allowed,Smoking Restrictions,Age Restricted 19+
Ownership Shares in Co-operative







