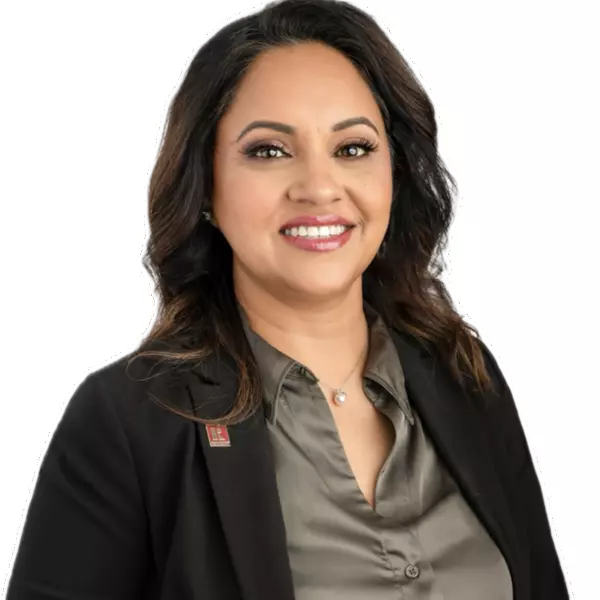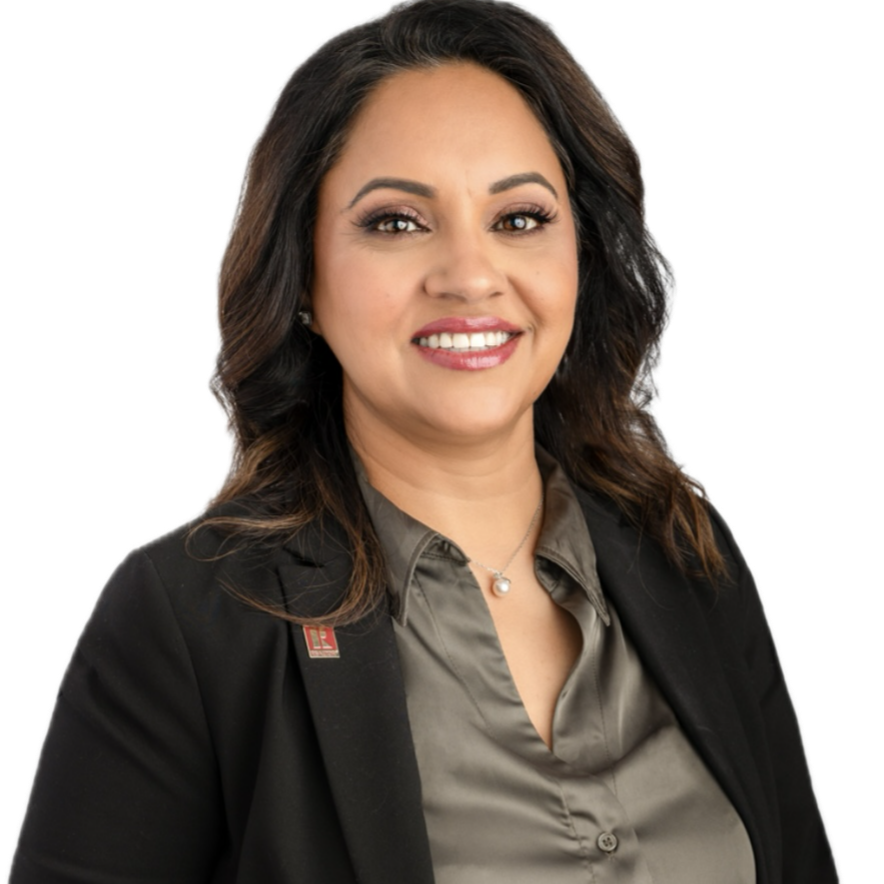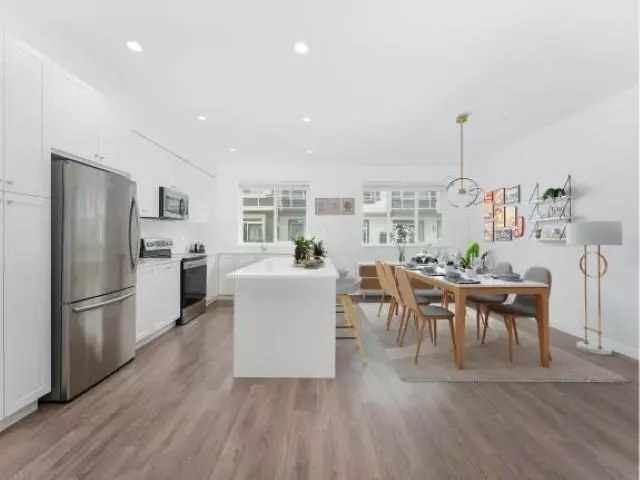
15850 85 AVE #72 Surrey, BC V4N 6W2
4 Beds
4 Baths
1,641 SqFt
Open House
Sat Sep 13, 2:30pm - 4:00pm
Sun Sep 14, 2:30pm - 4:00pm
UPDATED:
Key Details
Property Type Townhouse
Sub Type Townhouse
Listing Status Active
Purchase Type For Sale
Square Footage 1,641 sqft
Price per Sqft $608
MLS Listing ID R3046736
Style 3 Storey
Bedrooms 4
Full Baths 3
Maintenance Fees $326
HOA Fees $326
HOA Y/N Yes
Year Built 2021
Property Sub-Type Townhouse
Property Description
Location
State BC
Community Fleetwood Tynehead
Area Surrey
Zoning RM-30
Rooms
Kitchen 1
Interior
Heating Electric
Appliance Washer/Dryer, Dishwasher, Refrigerator, Stove
Laundry In Unit
Exterior
Exterior Feature Garden, Playground, Balcony
Garage Spaces 2.0
Garage Description 2
Community Features Shopping Nearby
Utilities Available Community, Electricity Connected, Water Connected
Amenities Available Clubhouse, Trash, Maintenance Grounds, Management, Snow Removal
View Y/N No
Roof Type Asphalt
Accessibility Wheelchair Access
Total Parking Spaces 2
Garage Yes
Building
Lot Description Central Location, Recreation Nearby
Story 3
Foundation Concrete Perimeter
Sewer Public Sewer, Sanitary Sewer
Water Public
Locker No
Others
Pets Allowed Yes With Restrictions
Restrictions Pets Allowed w/Rest.,Rentals Allwd w/Restrctns
Ownership Freehold Strata
Security Features Smoke Detector(s)







