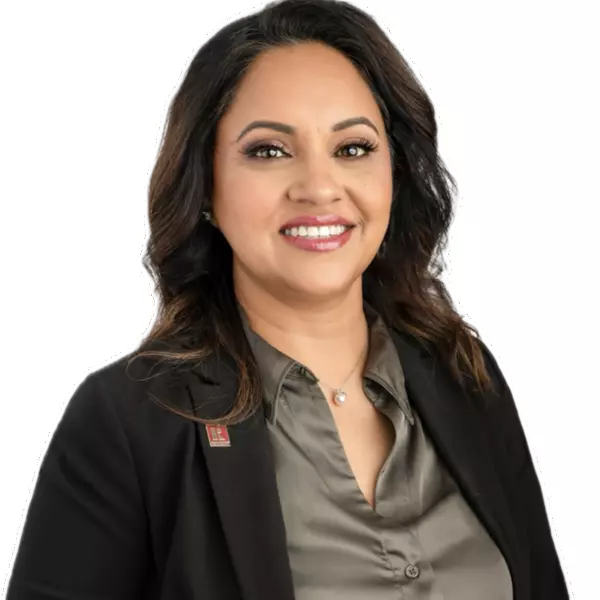
181 Ravine DR #4 Port Moody, BC V3H 4T3
3 Beds
3 Baths
2,471 SqFt
Open House
Sat Sep 13, 2:00pm - 4:00pm
Sun Sep 14, 2:00pm - 4:00pm
UPDATED:
Key Details
Property Type Townhouse
Sub Type Townhouse
Listing Status Active
Purchase Type For Sale
Square Footage 2,471 sqft
Price per Sqft $532
Subdivision Viewpoint
MLS Listing ID R3046328
Bedrooms 3
Full Baths 2
Maintenance Fees $610
HOA Fees $610
HOA Y/N Yes
Year Built 1990
Property Sub-Type Townhouse
Property Description
Location
State BC
Community Heritage Mountain
Area Port Moody
Zoning RM3
Direction North
Rooms
Kitchen 1
Interior
Heating Forced Air, Natural Gas
Cooling Central Air, Air Conditioning
Flooring Hardwood, Tile
Fireplaces Number 1
Fireplaces Type Gas
Appliance Washer/Dryer, Dishwasher, Refrigerator, Stove, Microwave
Laundry In Unit
Exterior
Exterior Feature Balcony
Garage Spaces 2.0
Garage Description 2
Community Features Shopping Nearby
Utilities Available Electricity Connected, Natural Gas Connected, Water Connected
Amenities Available Trash, Management, Snow Removal
View Y/N No
Roof Type Asphalt
Porch Patio
Exposure South
Total Parking Spaces 2
Garage Yes
Building
Lot Description Central Location, Recreation Nearby
Story 2
Foundation Concrete Perimeter
Sewer Public Sewer, Sanitary Sewer, Storm Sewer
Water Public
Locker No
Others
Pets Allowed Cats OK, Dogs OK, Number Limit (One), Yes With Restrictions
Restrictions Pets Allowed w/Rest.,Rentals Allwd w/Restrctns
Ownership Freehold Strata
Virtual Tour https://storyboard.onikon.com/krista-lapp/unit-4-181-ravine-drive-port-moody







