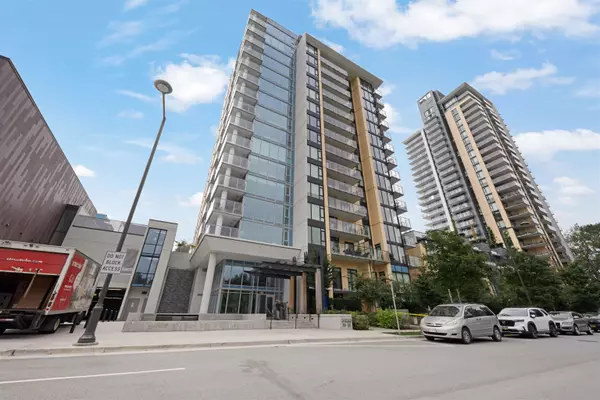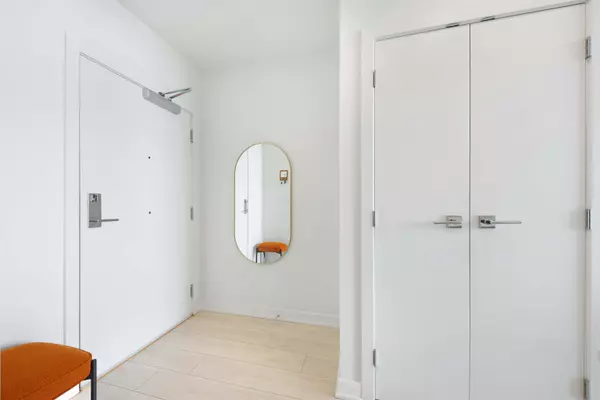
1471 Hunter ST #1604 North Vancouver, BC V7J 1H3
2 Beds
2 Baths
815 SqFt
Open House
Sat Sep 13, 2:00pm - 4:00pm
Sun Sep 14, 2:00pm - 4:00pm
UPDATED:
Key Details
Property Type Condo
Sub Type Apartment/Condo
Listing Status Active
Purchase Type For Sale
Square Footage 815 sqft
Price per Sqft $1,294
MLS Listing ID R3046123
Style Penthouse
Bedrooms 2
Full Baths 2
Maintenance Fees $518
HOA Fees $518
HOA Y/N Yes
Year Built 2022
Property Sub-Type Apartment/Condo
Property Description
Location
State BC
Community Lynnmour
Area North Vancouver
Zoning CD103
Rooms
Kitchen 1
Interior
Interior Features Elevator, Storage, Pantry
Heating Heat Pump
Cooling Central Air, Air Conditioning
Flooring Laminate, Mixed, Tile, Carpet
Window Features Window Coverings
Appliance Washer/Dryer, Dishwasher, Refrigerator, Stove, Microwave
Laundry In Unit
Exterior
Exterior Feature Garden, Playground, Balcony
Community Features Gated, Shopping Nearby
Utilities Available Electricity Connected, Natural Gas Connected, Water Connected
Amenities Available Bike Room, Clubhouse, Exercise Centre, Sauna/Steam Room, Caretaker, Trash, Maintenance Grounds, Gas, Hot Water, Management, Recreation Facilities, Snow Removal
View Y/N Yes
View OCEAN AND CITY VIEW
Roof Type Torch-On
Total Parking Spaces 1
Garage Yes
Building
Lot Description Central Location, Marina Nearby, Recreation Nearby, Ski Hill Nearby
Story 1
Foundation Concrete Perimeter
Sewer Public Sewer
Water Public
Locker Yes
Others
Pets Allowed Cats OK, Dogs OK, Yes With Restrictions
Restrictions Pets Allowed w/Rest.,Rentals Allowed
Ownership Freehold Strata
Security Features Smoke Detector(s),Fire Sprinkler System
Virtual Tour https://youtube.com/shorts/Tt9efwjX4ks?feature=share







